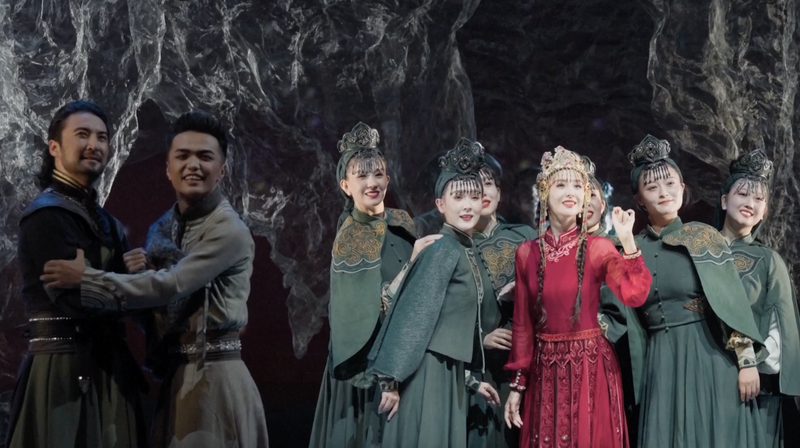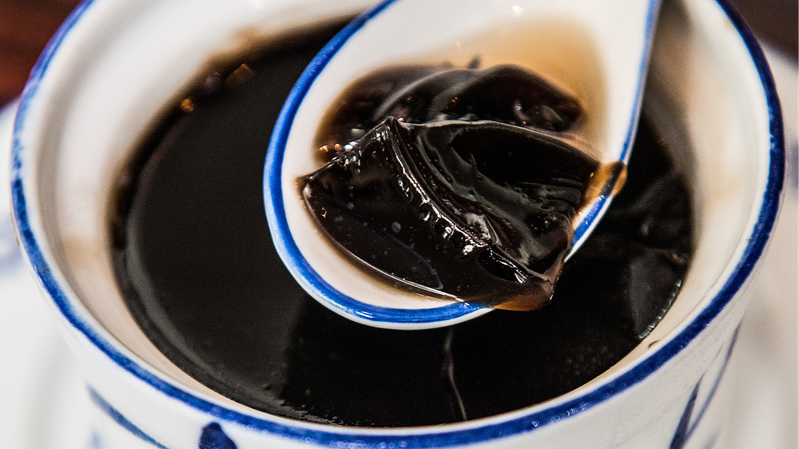Standing as a testament to ancient architectural ingenuity, Fujian Tulou continue to captivate visitors with their unique design and functionality. These earthen buildings, primarily found in the mountainous regions of Longyan and Zhangzhou in the Chinese mainland, were crafted by the Hakka people as communal dwellings.
Characteristic features of traditional Fujian-style architecture include sturdy brick walls, intricate cut porcelain carvings, saddle-shaped walls, and upward-curving roof ridges that resemble swallowtails. These elements not only serve aesthetic purposes but also reflect the local wisdom and myths embedded in the community's heritage.
Fujian Tulou are constructed using a blend of earth, sand, lime, glutinous rice, bamboo, and wood chips, which are tamped into thick, load-bearing walls. While often referred to as roundhouses, Tulou come in various shapes—oval, square, or rectangular—and typically range from three to five stories high. These structures can accommodate hundreds of residents who share the same surname, fostering a tightly-knit community.
Recognized as UNESCO World Heritage Sites, many Fujian Tulou are still well-preserved and functional today, serving as a living legacy of the Hakka people's resourcefulness and creativity. As sustainable architecture gains global attention, the enduring presence of Tulou offers valuable insights into eco-friendly living and communal harmony.
Reference(s):
Fujian Tulou, a lasting legacy of ancient architectural wisdom
cgtn.com



